PUBLIC | GARDEN, L-SPACE GALLERY EXHIBIT
The scheme describes a blue-sky vision for revitalizing an existing city-owned brownfield site into a vibrant mixed-use neighborhood. The land, formerly supporting industrial uses, has been left vacant for approximately 20 years. The soils are contaminated with lead and other heavy metal toxins.
The scheme is grounded by the idea of an interconnected system of elevated Community Garden Pods linked by bridges, elevated pathways, and raised social space that hovers above the toxic land that will be subject to bioremediation (specifically phytoremediation) strategies. The idea is to elevate the functional elements to permit the bio-remediating elements (plants, worms, bees, and alike) to do their work below, over time.
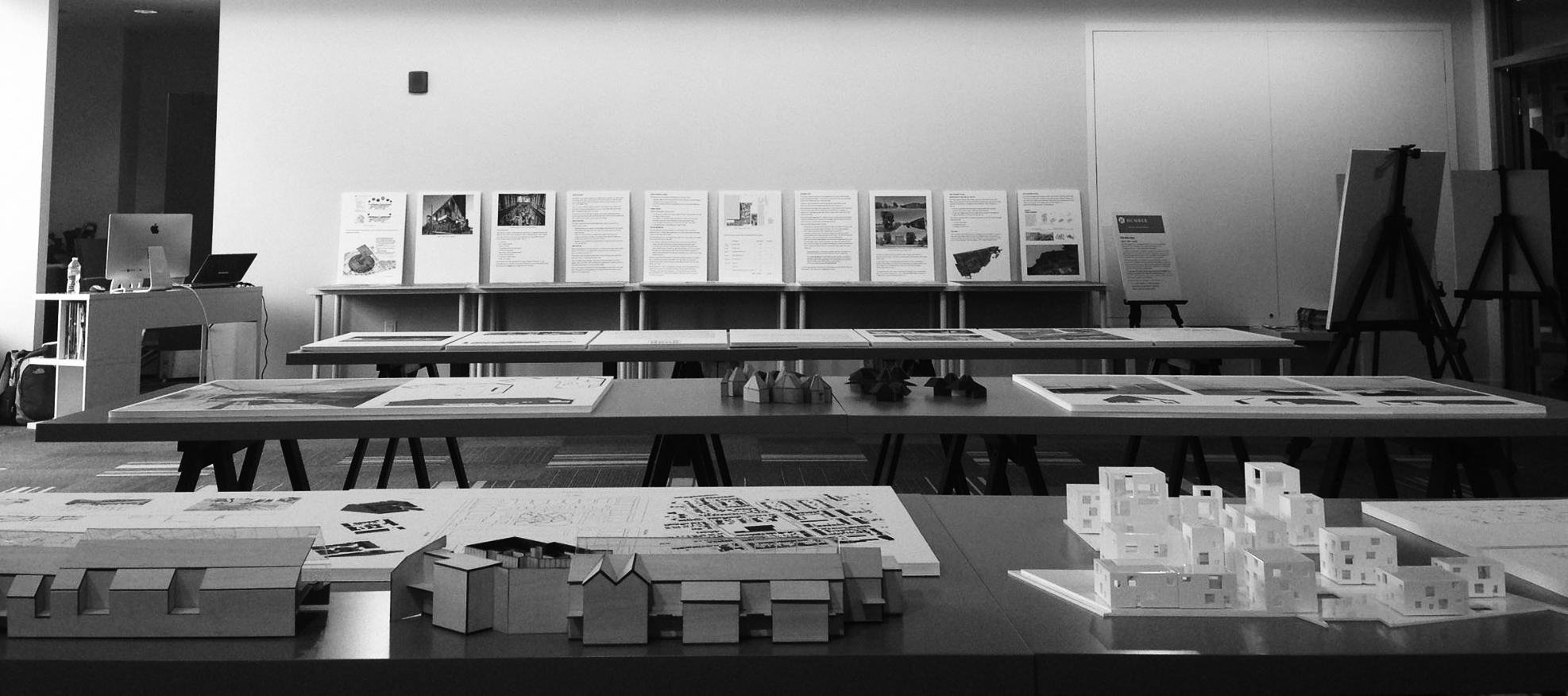
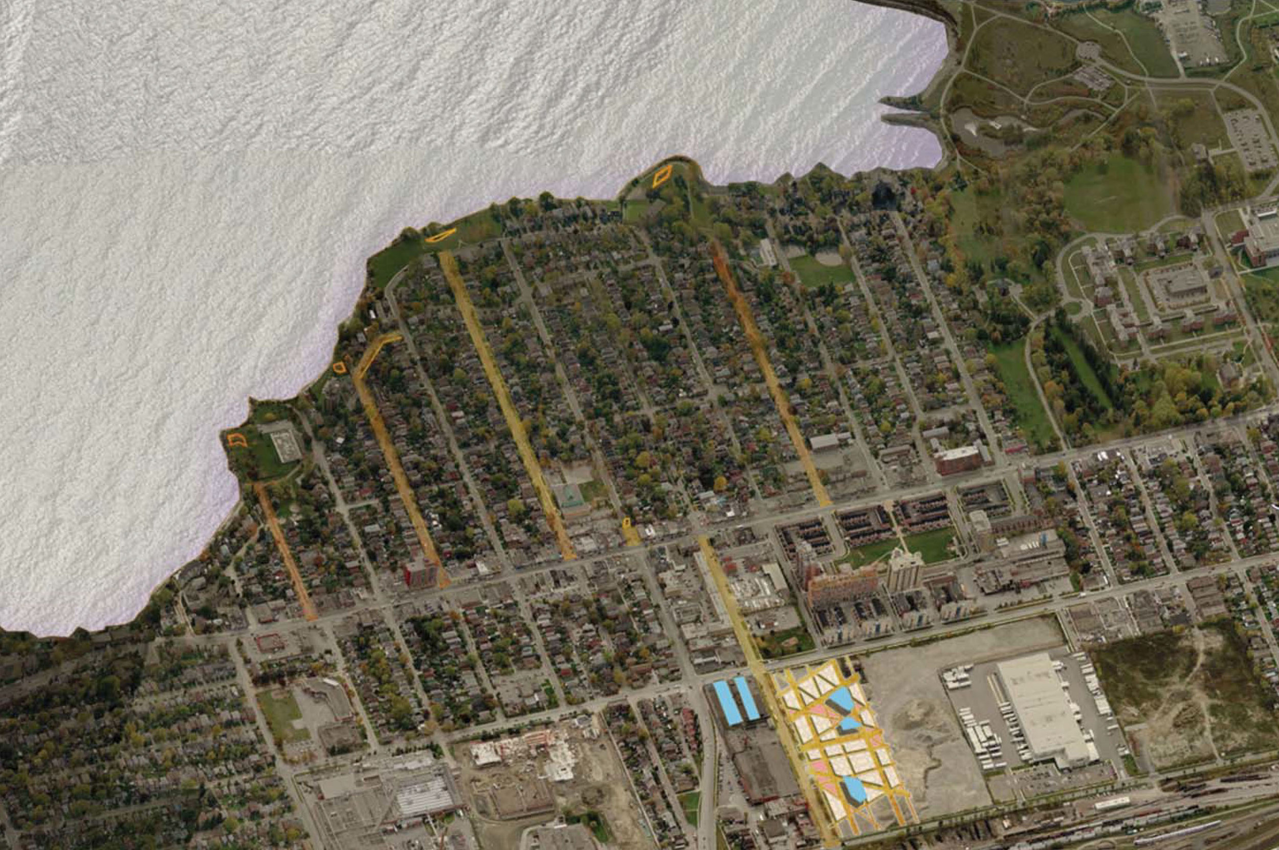
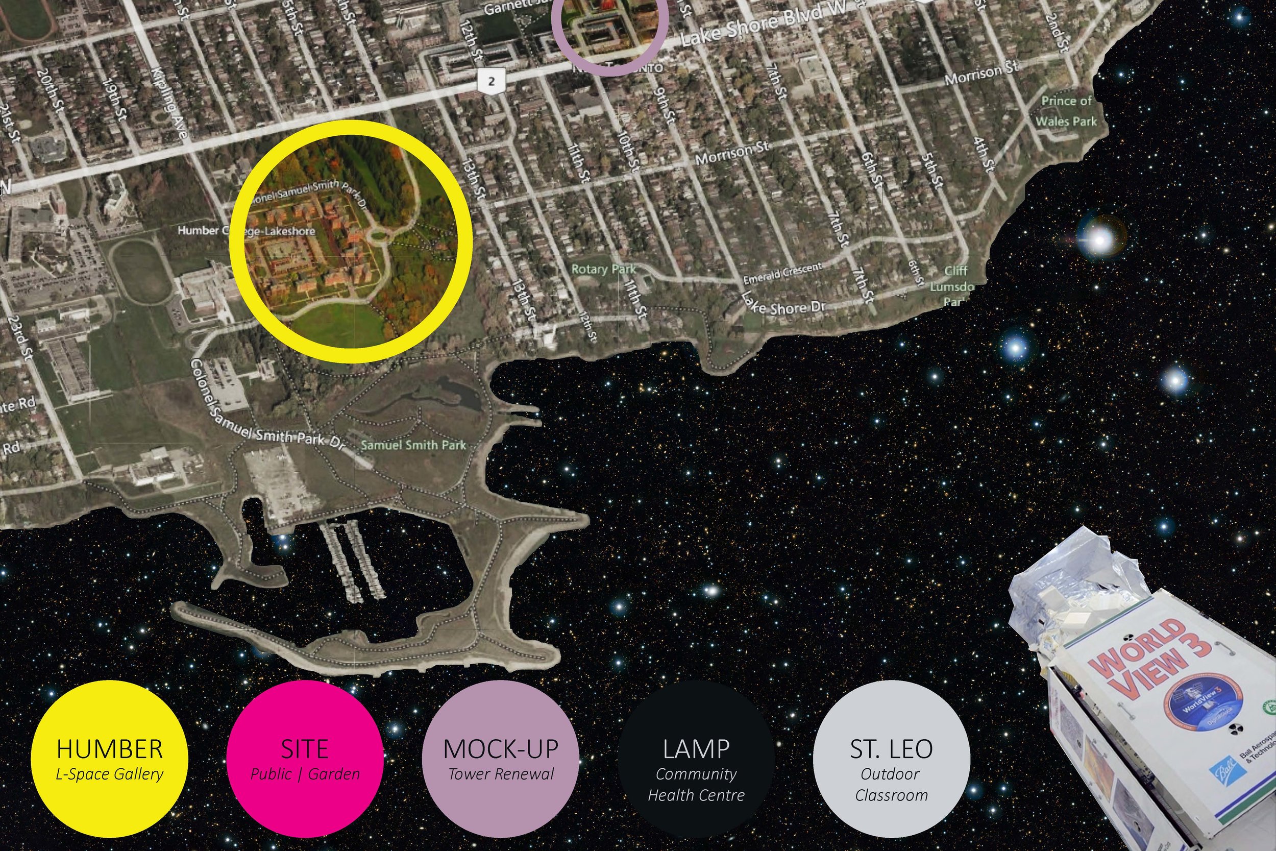
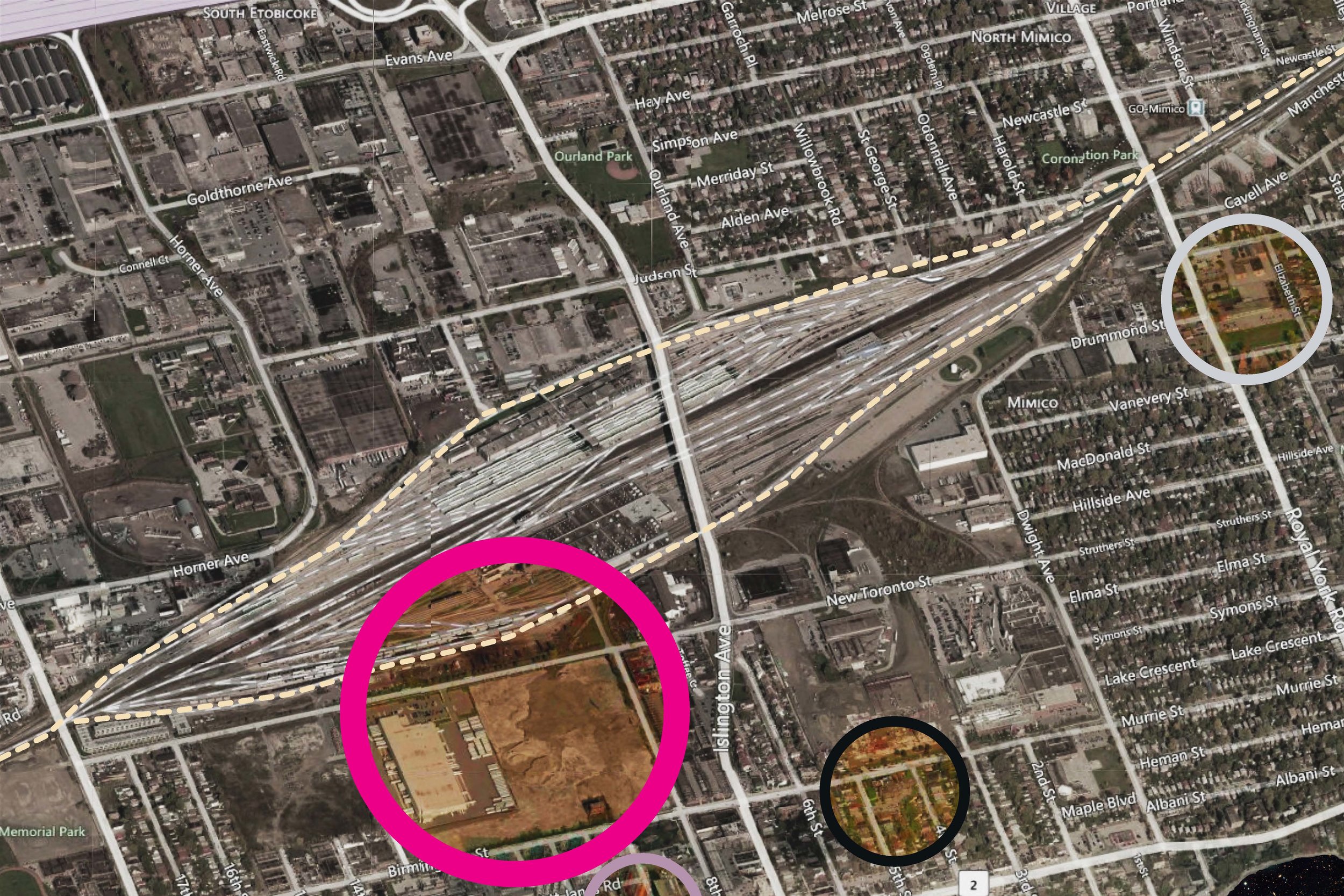
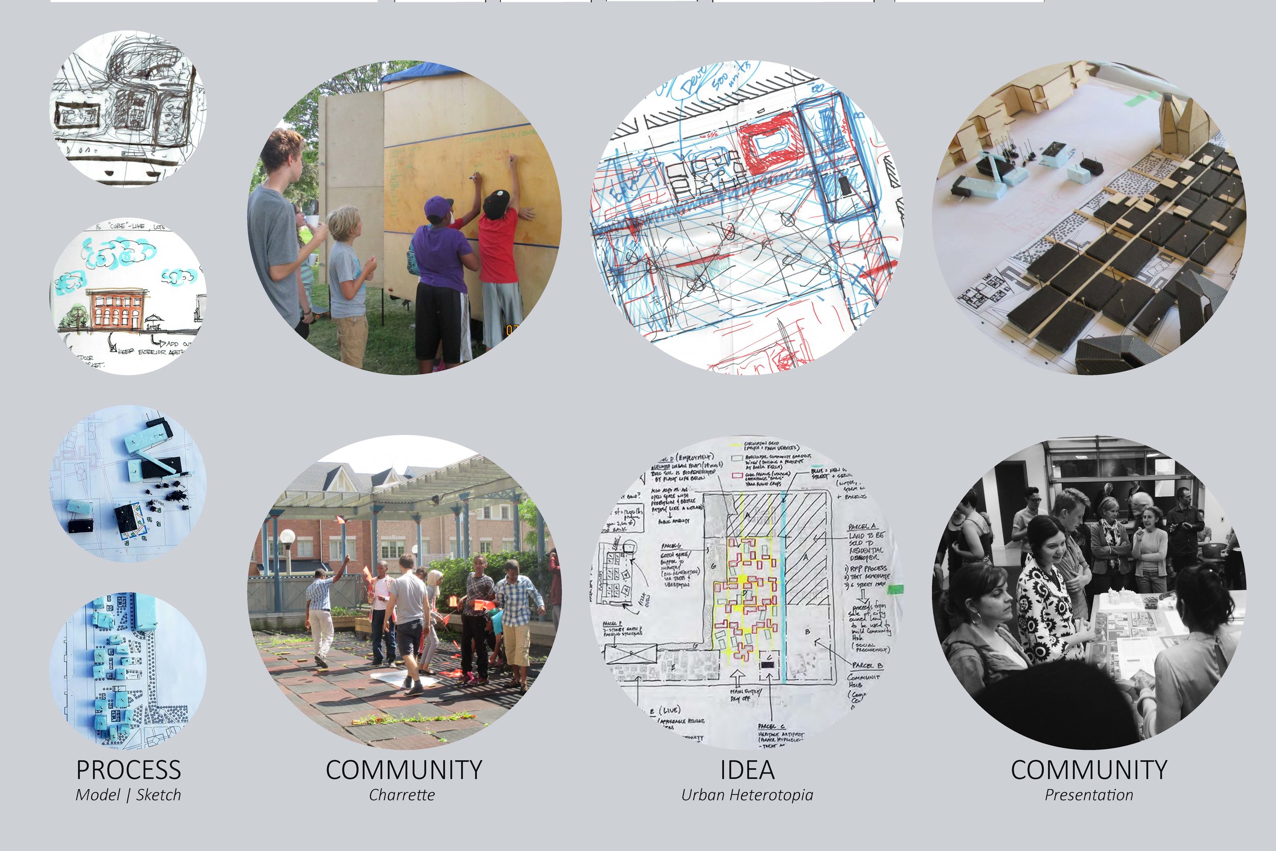
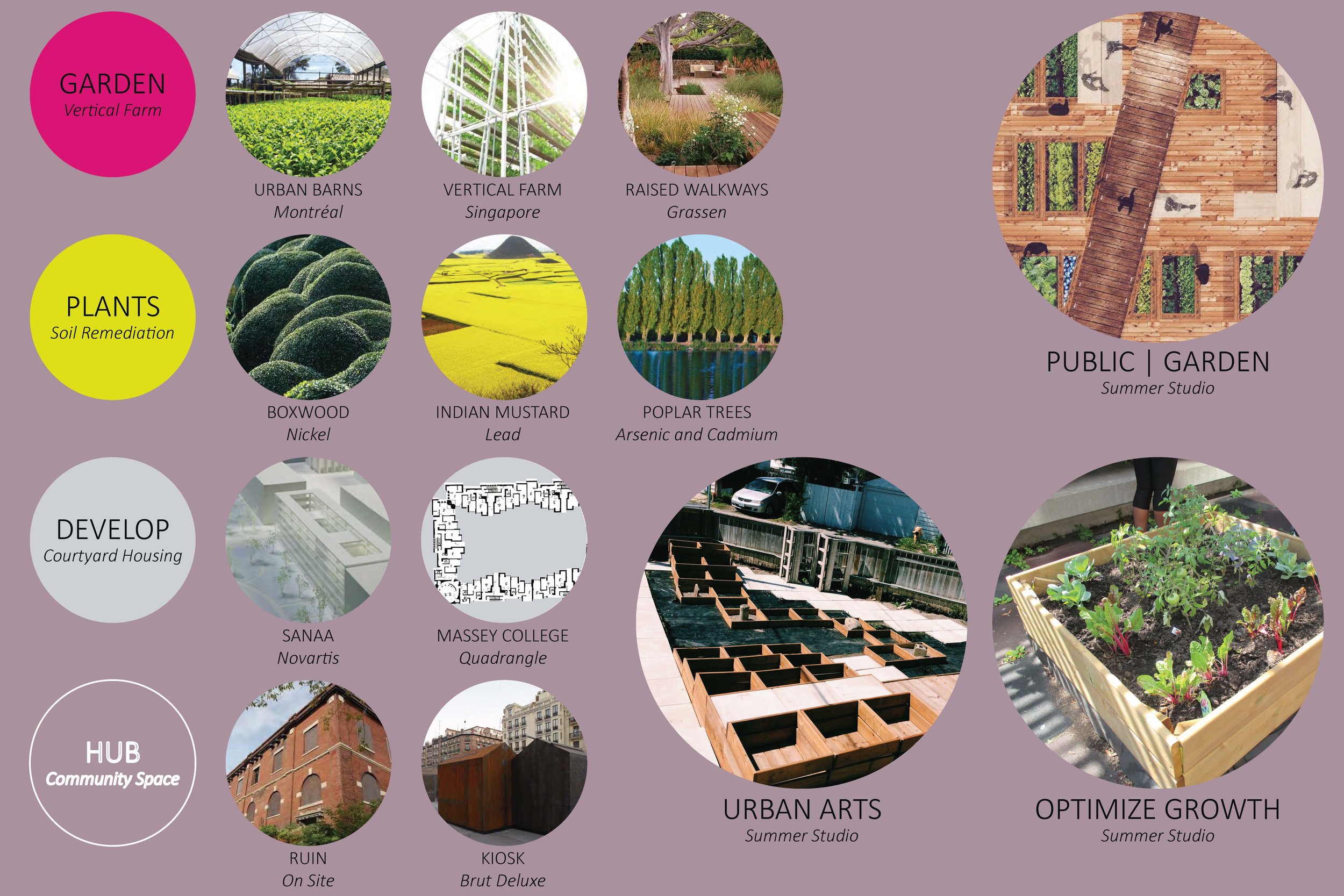
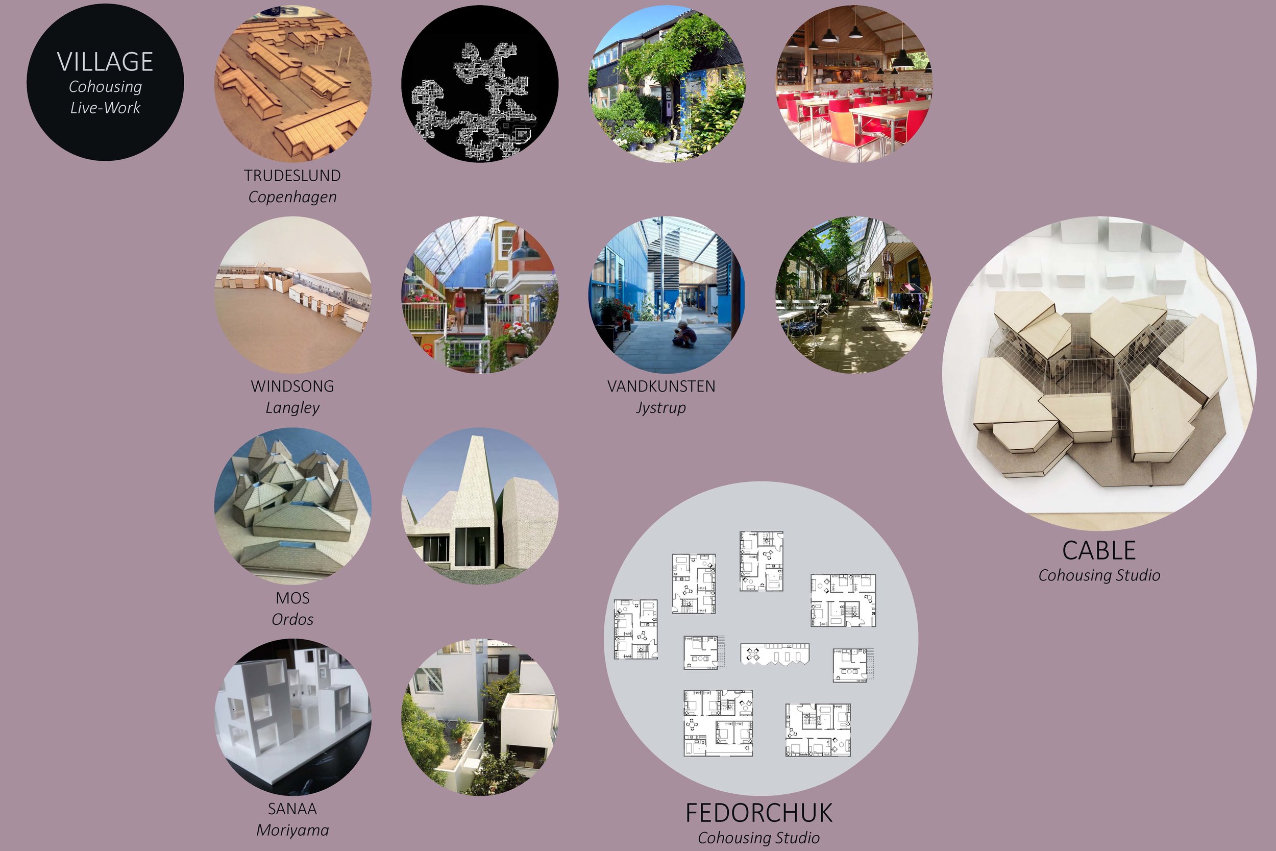
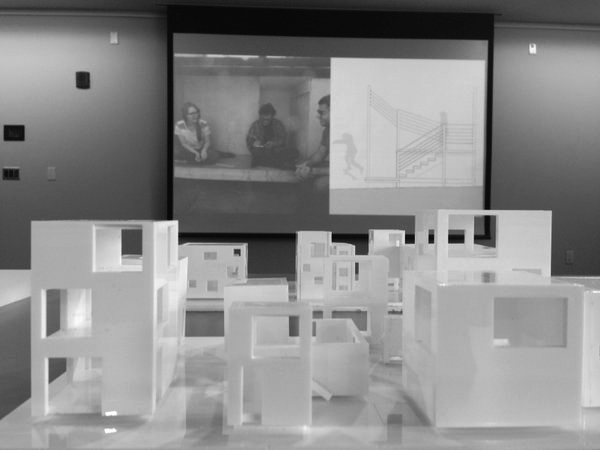
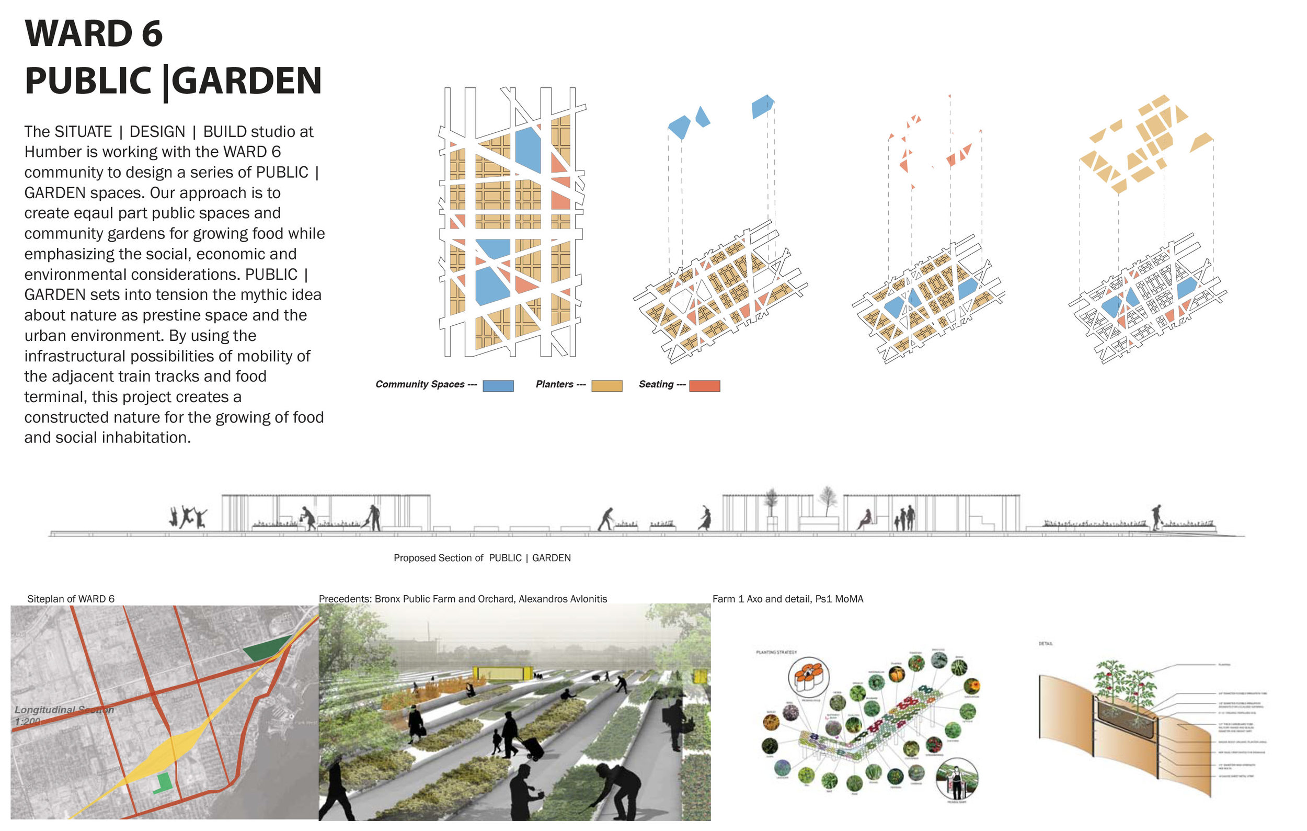
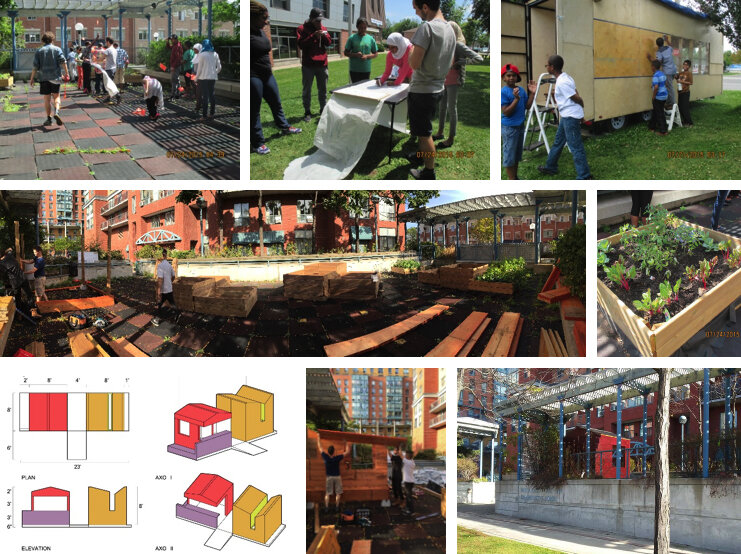

Urban Elements
The 2015 urban design proposal extends the ideas developed in 2004 for revitalizing an existing city-owned brownfield site into a vibrant mixed-use neighborhood. This evolved scheme fosters socially innovative ideas with economic and cultural impacts by promoting community driven, evidenced based solutions, inspiring self-organizing bottom-up collectives to lead civic development, and reducing demand on current community services.
The program proposes includes a Cohousing Village, a community hub, and a scaled-up urban farm. The project presents a vision of a new neighbourhood within a shared food-based entrepreneurial fabric. The key urban design intentions are to extend the reliable street planning grid of South Etobicoke into the plan to create a sense of place and to re-establish connections to nature and the local urban fabric. Our team collaborated with Canopy Cohousing in the development of mixed-use, medium density, built form typologies for the Cohusing Village.
Project Team
Craig Crane, Marcin Kedzior, Sukaina Ebrahim, Tina Matei, Meliza Macapinlac, Elizabeth O’Neill, Josh Silver, Josh Solomon, Dennis Redwood, Alexeis Ramos, Karly Cable, Nicole Fedorchuk, Rachel Irving-Beer, Zartesh Javed, Emily Kusec-Ashcroft, Ruxandra Patrasc, Cedra Samaha, Hilary Bonnell, Joshua Sam-Cato, Rami Dawood, Robbie Tarakji, Saksham Sharma, Tings Chak, Victoria Cardoso